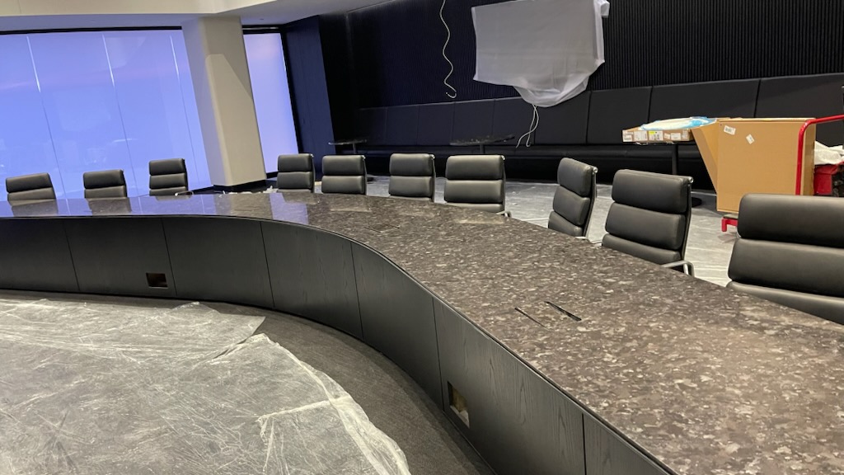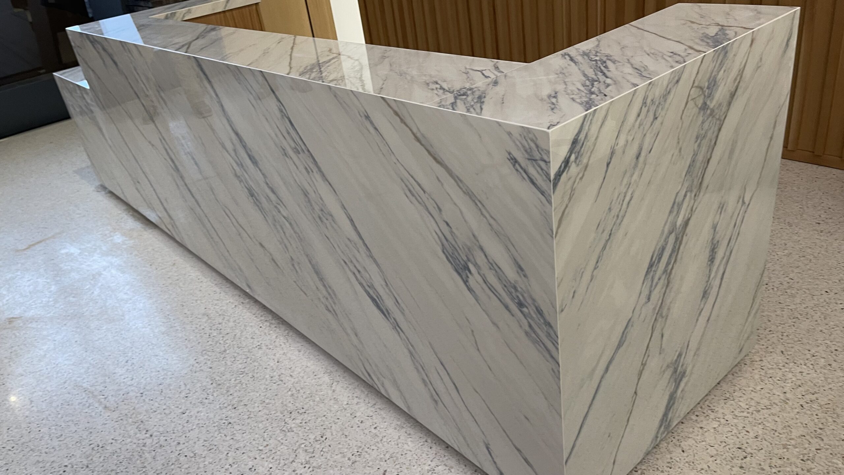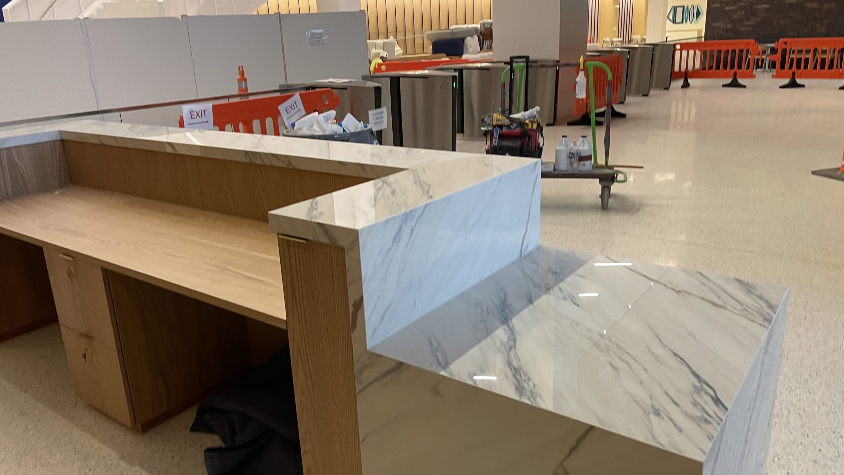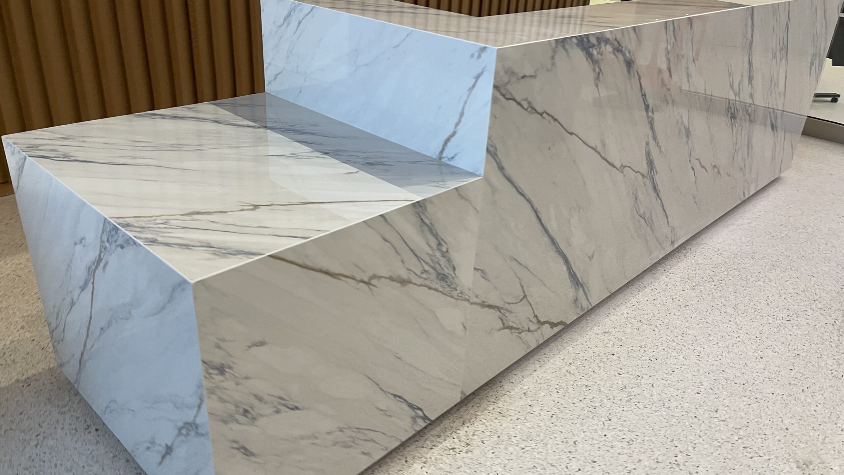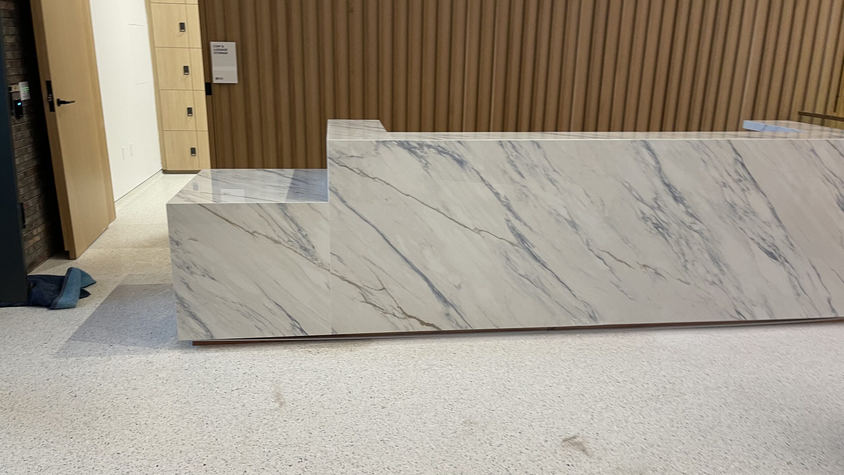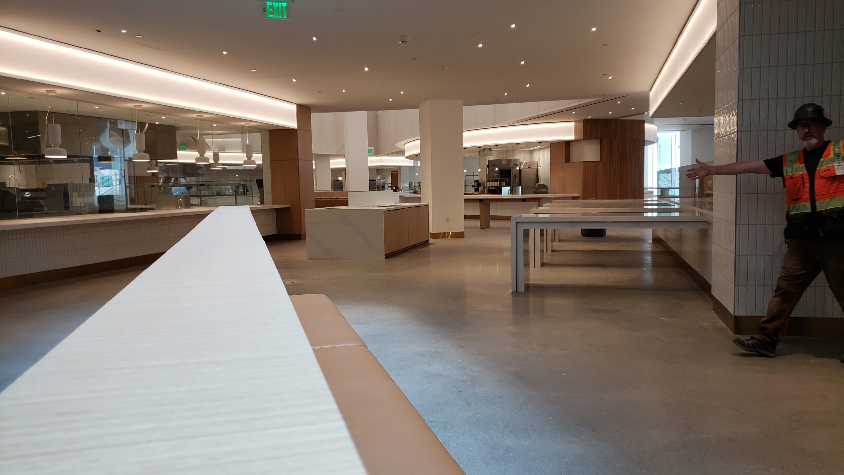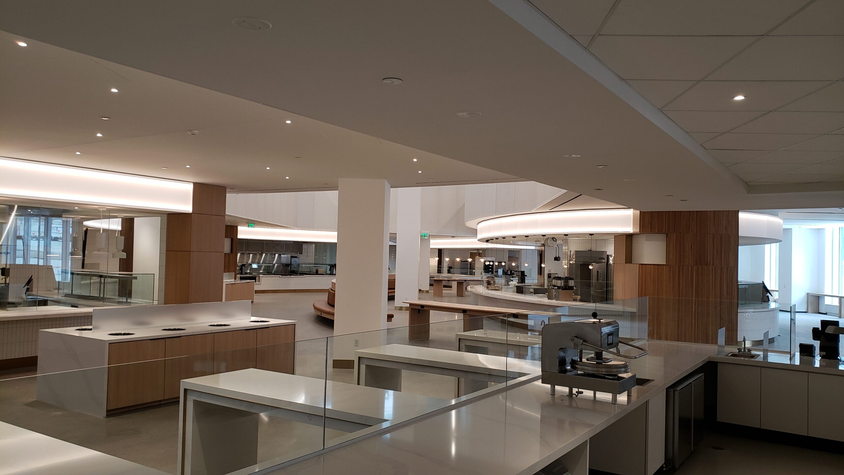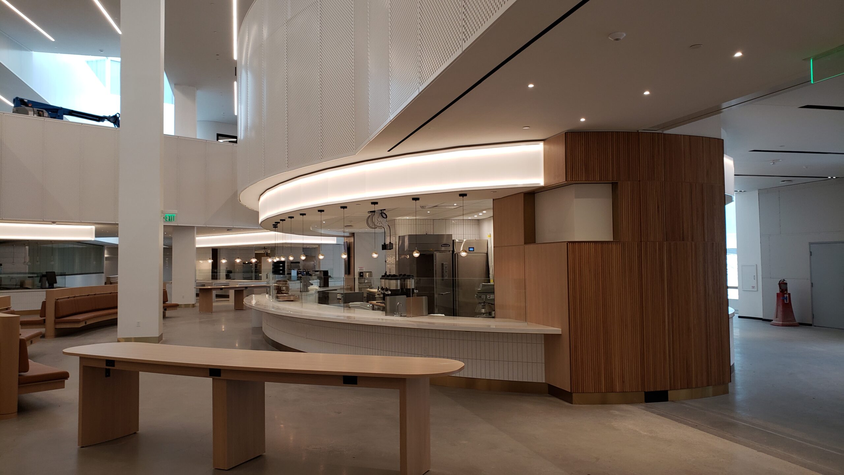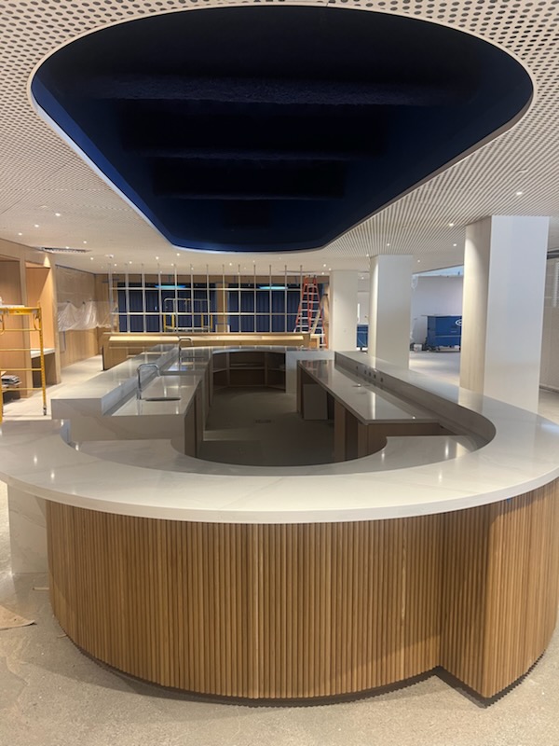Ford Motor Company has unveiled its new Central Campus Building, a key milestone in transforming its Research & Engineering (R&E) Campus in Dearborn, Michigan. Designed by Snøhetta, the project embodies Ford’s vision to lead the future of mobility technologies by fostering innovation and collaboration in a dynamic new workplace environment.
Supporting Ford’s hybrid work model, the Central Campus Building is designed to promote the seamless exchange of ideas, offering employees a flexible, connected space to come together. The result of a three-year research and planning effort, the project brought together Snøhetta as Design Architect, IBI Group as Architect of Record, Ghafari as Engineer of Record, and Arup, leading sustainability and engineering.
Conceived as a workplace for people first, the building offers accessible gathering spaces, employee amenities, and abundant natural light with expansive views across the campus. It promotes health, collaboration, and efficiency through strategic adjacencies, a balance of private and shared workspaces, centralized services, and integrated advanced technology.
Positioned near Oakwood Boulevard, the Central Campus Building also serves as a community hub, featuring public-facing amenities that strengthen Ford’s connection to the surrounding neighborhood. Aligned with the broader campus Master Plan, the architecture sets a new standard for the future of Ford’s workplace and its role in shaping the next generation of mobility.
