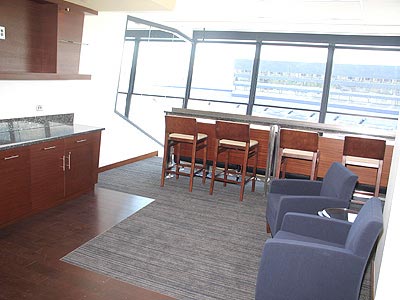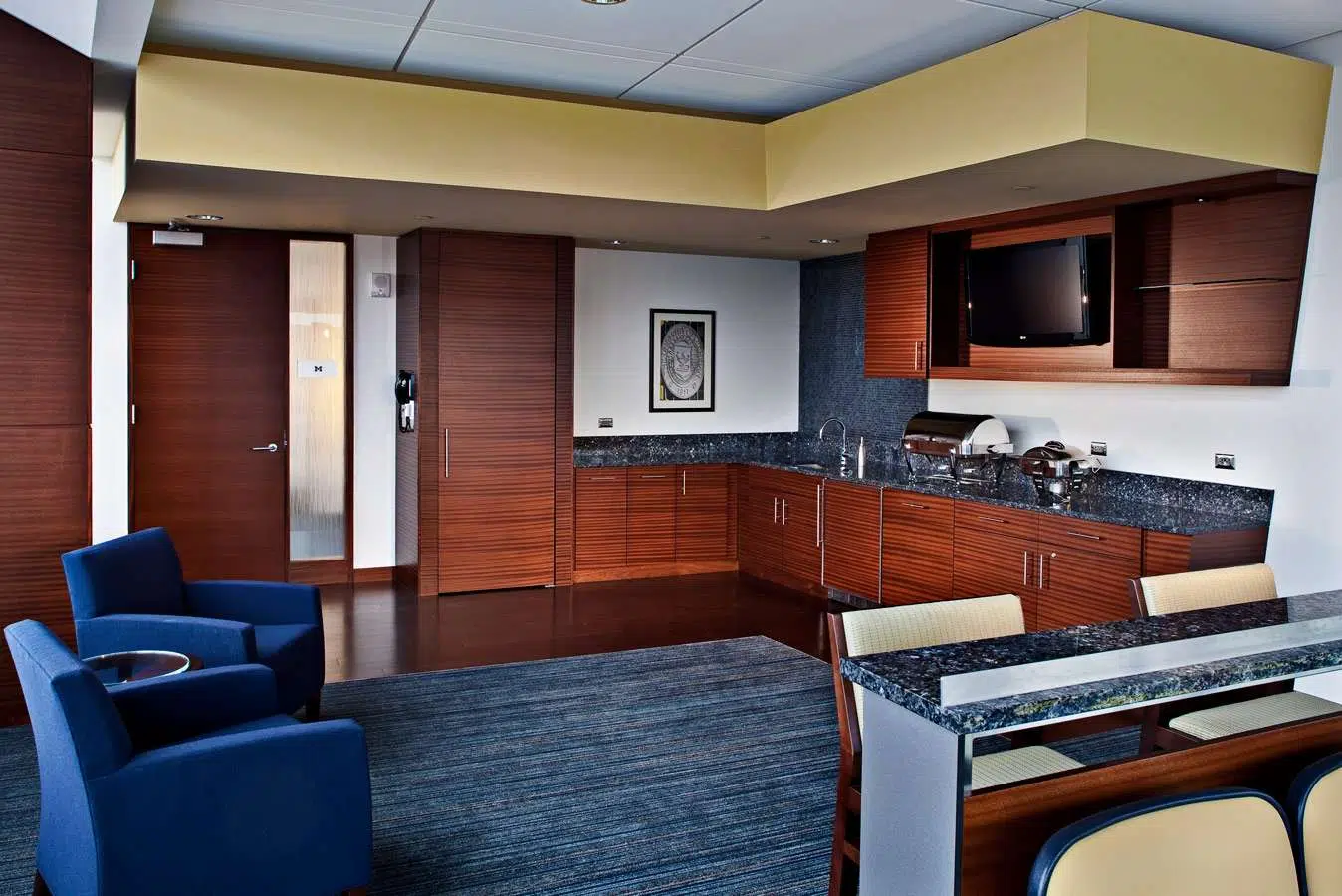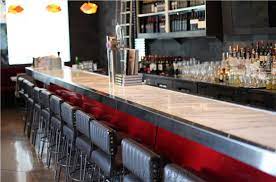The stadium renovation and expansion added two new sideline structures featuring 81 suites, 2,952 club seats, a media area, game operations space, a commissary, and two upper concourses. Additionally, 22 new freestanding buildings were constructed to house restrooms, concessions, and service facilities.






